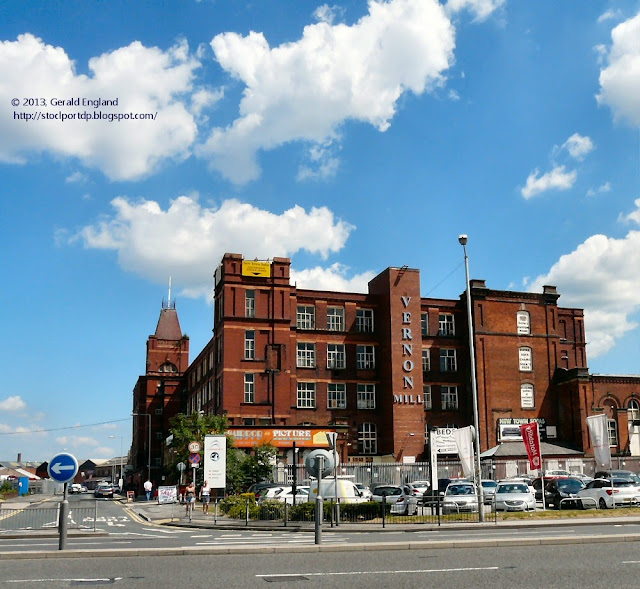Friday 2 August 2013
Vernon Mill
Vernon Mill at Portwood, a listed building is a typical mill of the turn of the twentieth century, it was built before 1917 of red brick and terracotta with a flat roof and demonstrates the changes in architectural form as improved technology allowed larger and better-lit mills to be built.
EXTERIOR: 4 storeys, approx 15x8 bays, 3-bay projection left, Italianate tower in angle with lettered parapet:: 'VERNON', angle pilasters, tiled roof with wrought iron cresting and flag pole; tower at north west corner. Large paired and triple windows with metal frames, pilasters between, moulded sill bands, modillion eaves and parapet.
INTERIOR: Steel frame with cast iron columns, concrete floors; ground floor lateral segmental brick arches supported by tall cast-iron columns, flagstone floor.
West façade has added projecting covered loading bay centre, rope race tower right and lower attached engine house at SW corner with windows (reduced) in round-arched recesses and fine tall window (lower part now workshop entrance) on south side ; arches have imposts and keystones, low segmental gable pediment. Single and two storey preparation and loading warehouse range on the South side of the main block has inserted ground floor entrances, segmental arched windows, upper floor loading door, roof lights, water tower. At the entrance to the mill, the NW corner, the single storey office /reception block has stone detailing, round arched windows of 2 and 3-lights, corner pilasters carried up above parapet height, no finials. Subsidiary features: the main mill entrance detailing includes office railings with bulbous finials on low brick and stone boundary wall; stone gate pier approx. 2.5m high with square base, moulded capstone with domed finial, attached gate with close set rails and curved brace.
Originally a cotton spinning mill, it now houses various industrial units.
A contribution to Skywatch Friday.
Subscribe to:
Post Comments (Atom)

No comments:
Post a Comment